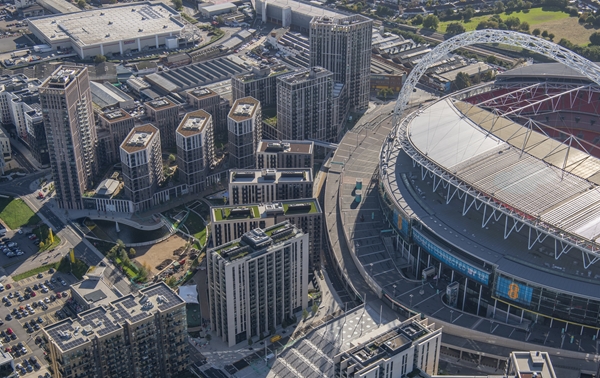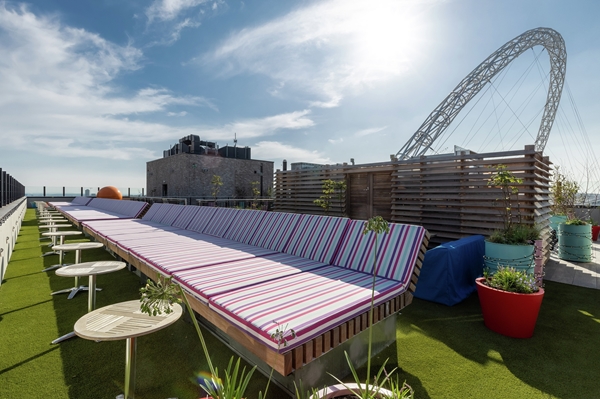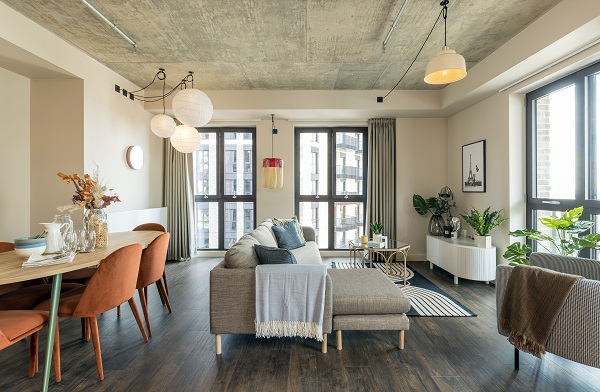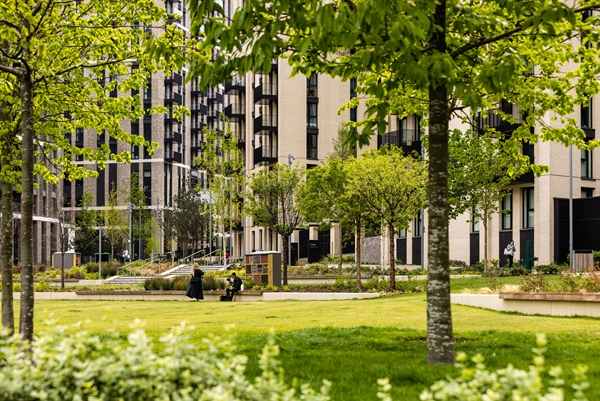The Eastern Lands masterplan has marked a new chapter of the evolution of Wembley Park, one of the most exciting urban regeneration sites in Europe and the largest single site of Build to Rent in the UK. With three distinct developments Eastern Lands brings 1,834 private and affordable homes – primarily Build to Rent (BtR) – to the 85-acre neighbourhood as well as 10 ground floor retail units, a super-gym, a nursery, and the first phase of a new 7-acre public park featuring a Multi-Use-Games-Area and including water features, a dog run, children’s play area and paddling ponds.

Eastern Lands comprises three distinct developments surrounding a 3.5 acre biodiverse public park:
Canada Gardens (E03)
Quintain’s largest and first family-focused BtR development at Wembley Park. Operated by Quintain Living, Canada Gardens includes 743 homes – 303 of which as Discount Market Rent, tenure blind and leased through Wembley Park Residential. Designed around an urban country concept, the development offers over an acre of podium gardens including allotments, writing sheds and a pirate ship-themed kids play ground. At ground floor level, Canada Gardens include a coffee shop and an upcoming pet parlour.
The Robinson (E05)
Bold and eclectic, The Robinson’s 458 Build to Rent homes are spread across three buildings and are complemented by a range of outstanding social spaces. The focus throughout is on eclectic, design-led living with a range of interiors influences from British pop culture to retro kitsch. Perfect for sharers, The Robinson has many four-bed / four-bathroom homes with equal sized bedrooms.
Madison, Lexington, Bowery (E01/02)
Madison comprises 381 mid-century modern Build to Rent apartments, inspired by the elegance of 1950s/60s New York. Its sister buildings, Bowery and Lexington, are now owned and operated by L&G Affordable Homes and London Borough of Brent and respectively, with the latter prioritised for local key workers. At ground-floor level, these buildings include a children’s nursery and super gym.

Eastern Lands showcases pioneering design and vision, resulting in a best-in-class London living experience right next to the National Stadium. Building design has benefited from an ongoing feedback loop between residents of our stabilised BtR buildings and the design teams of future developments in our Wembley Park portfolio.
The Eastern Lands masterplan comprises 14 buildings delivered concurrently across three plots, curated neighbourhood retail and leisure, and expansive new public realm. Its delivery, on time and to budget, amongst an active residential neighbourhood, adjacent to Wembley Stadium, took exceptional logistical management and remarkable levels of collaboration between contractors. Vehicle holding areas, last-mile logistics and consolidation of material deliveries were key.
The site’s market-leading innovation included Quintain’s first use of 1,640 precast façade panels, 2,479 bathroom pods, award-winning use of robotics in construction and innovations such as QR codes assigned to each apartment which increased the handover process efficiency by 35%.
In addition to 1,834 homes, Eastern Lands seamlessly integrates an underground, low carbon energy centre serving an extensive district heating network. It also includes an underground parking network connecting all buildings, including over 600 cycle spaces, a 168-space coach park for Wembley Stadium and 2 levels of DDA Parking.

1,582 homes are BtR, pet-friendly and operated by Quintain Living. The playful amenities are ‘lifestyle-led’ and include concierges, gyms, podium gardens, allotments, roof terraces with a slide and 360⁰ views, libraries, a play shed, a serviced clubhouse, and ‘work-from-home’ rooftop campervans.
The stepping of Eastern Lands’ massing creates harmony between the surrounding buildings of Wembley Park and the adjacent Wembley Stadium. Podium gardens are visible from street level, helping to extend the view enjoyed at the neighbouring public park.
The southern section of Union Park, at Eastern Lands’ heart, helps to integrate the development into its wider context, enhancing the streetscape with green open space for the local community. Named Union Park, it is Wembley’s first significant new green space for 150 years and is awash with features to be enjoyed by the community. On expansion it will include a bandstand, urban meadows, and running tracks.
Quintain sustainability strategy falls under three pillars: People, Place, and Property. Examples of this in practice at Eastern Lands include:
People
• 169 construction roles were created for apprentices and the local long-term unemployed.
• Of 1,834 homes, 618 are classed as affordable – many prioritised for local key workers.
Place
• Union Park within Eastern Lands features biodiverse planting, and its pond incorporates a Sustainable Urban Drainage System to attenuate rainwater, 1 in 30-year and 1 in 100-year storms.
• The award-winning podium gardens include allotments and fruit-bearing trees.
Property
• Buildings were designed to achieve > 35% reduction in Co2 with a number achieving Net Zero operational carbon.
• 92% of construction waste was recycled.
• Envac, an innovative system that sucks residential waste and recycling down chutes and through underground tunnels to a collection centre at the edge of Wembley Park, promotes recycling amongst residents and reduces Co2 emissions from refuse-lorry movements.

Across the Wembley Park estate, the Quintain Living team saw more than 1,700 move-ins during 2021 - an increase of 234% compared to 2020’s 509. Within the Quintain-retained buildings at Eastern Lands, the Discount Market Rent product was fully leased within two months due to high demand.
Quintain Living resident testimonials:
“Spacious, modern furnishings and appliances and a variety of design variations to choose from. The shared spaces are always clean and are as modern and stylish as the apartments, meaning you don’t have to go far for a change of scenery. The building management and residents team are incredible.”
“I wanted a home that was safe, a peaceful haven away from the mad bustle of London, while still having the city on your door steps - essentially I wanted the best of all worlds and I am not disappointed.”
PRP, Eastern Lands' key architects, say:
“The Eastern Lands masterplan provides a new kind of city living fit for all generations and needs through its fantastic community spaces – from allotments and work-from-home sheds to kids’ playpark and sky lounge for socialising – and through its thoughtful architecture and durable design strategy.
Quintain has delivered a vibrant residential neighbourhood that can co-exist with a major sporting venue and its substantial coach parking needs. To achieve this, we’ve designed a multi-facing scheme that maximises the use of daylight and views over the park and the stadium. Each of the buildings on the Eastern Lands has been designed with its own unique qualities to create distinction, whilst sharing the same DNA to create harmony. Overall, seven variety of bricks were used across the three plots to create differentiation within a controlled palette. The contextually responsive form of each plot and building also helps derive its own character.
Particular care was taken to create a real sense of community in this large-scale, predominately BTR development; a place where people would want to stay and live forever. We’ve followed the 15-minute city concept throughout our design, and careful attention has been given to the residents’ journey.”

