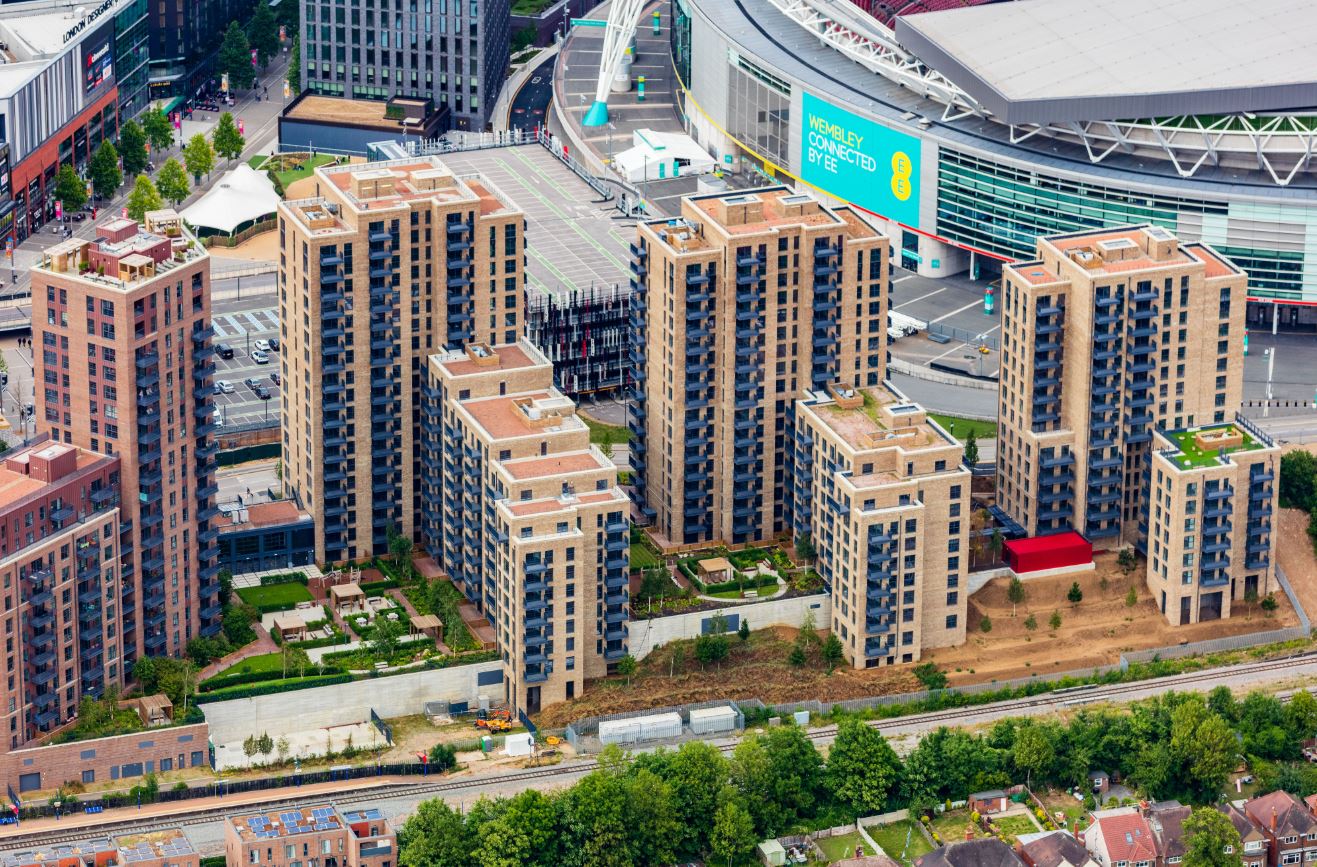
Inspired by New York warehouse, loft-style apartments, Ferrum's design is distinctive with exposed pipework and concrete. Featuring spectacular views of the City and Surrey, there is also a well-equipped gym, gardens with BBQs, resident lounges and roof terrace.
Completed in 2019 (Phase 1) and 2020 (Phase 2) Ferrum is the fifth build to rent development by Quintain at Wembley Park and comprises 627 homes.
Situated adjacent to White Horse Square in the South West Lands part of Wembley Park, Ferrum is part of a four block scheme. In the immediate vicinity of the LDO, with access to its wide range of shops, restaurants and cinema.
Ferrum is located two minute walk from Wembley Stadium Station with trains taking only nine minutes to reach Marylebone.
Ferrum’s apartments proudly feature exposed brick, concrete and copper pipework that blend seamlessly with smooth wooden worktops, leather sofas, vibrant soft furnishings and communal areas featuring graffiti by a leading Japanese artist. The south facing units offer wide-reaching views of London to the City, Richmond, and Surrey.
Product offering includes furnished (c.60%) and unfurnished (c.40%) options.
On-site amenity offering includes:
- High spec residents' gym that includes rotating climbing wall, boxing bags and extensive weights area
- Foundry – Lounge and social area complete with TV area, benches and booths and fireplace
- Work-from-Home space, comprising a kitchenette, that can cater up to 16 people
- Silo – Large seating area with extra-long sofas and armchairs, unit screen Samsung TV. The space can be combined with Work-from-Home space to create an additional dining area
- The View – Roof garden with 360⁰ views of the City of London, Wembley Stadium and Harrow-on-the-Hill. The garden is fitted with two BBQs and a range of dining and seating areas
- Backyard – Podium garden with an extensive children’s play area, pagoda seating areas, four BBQs with seating areas, graveled section ideal for boules and shuffleboard and a discreet dog play area


